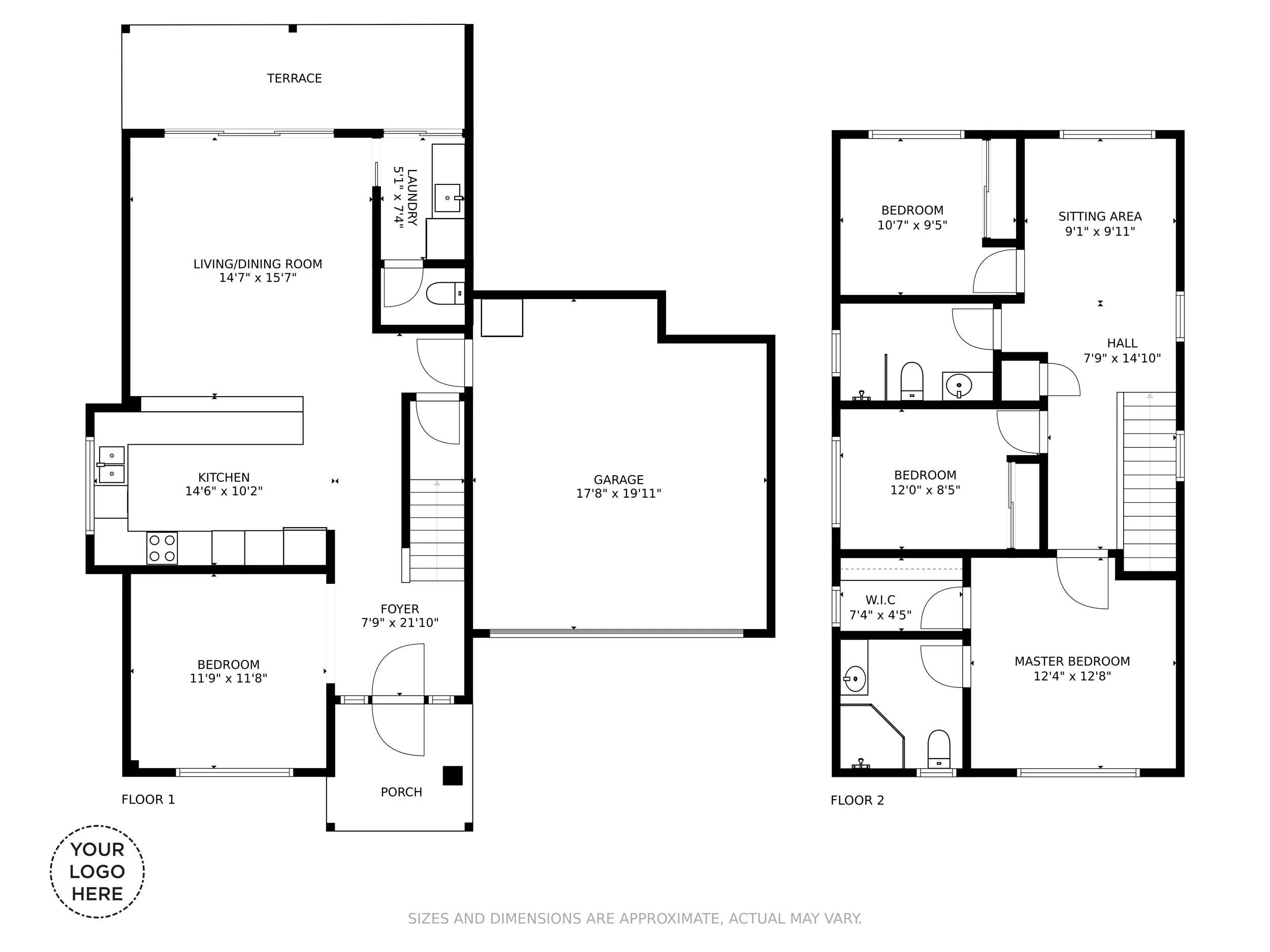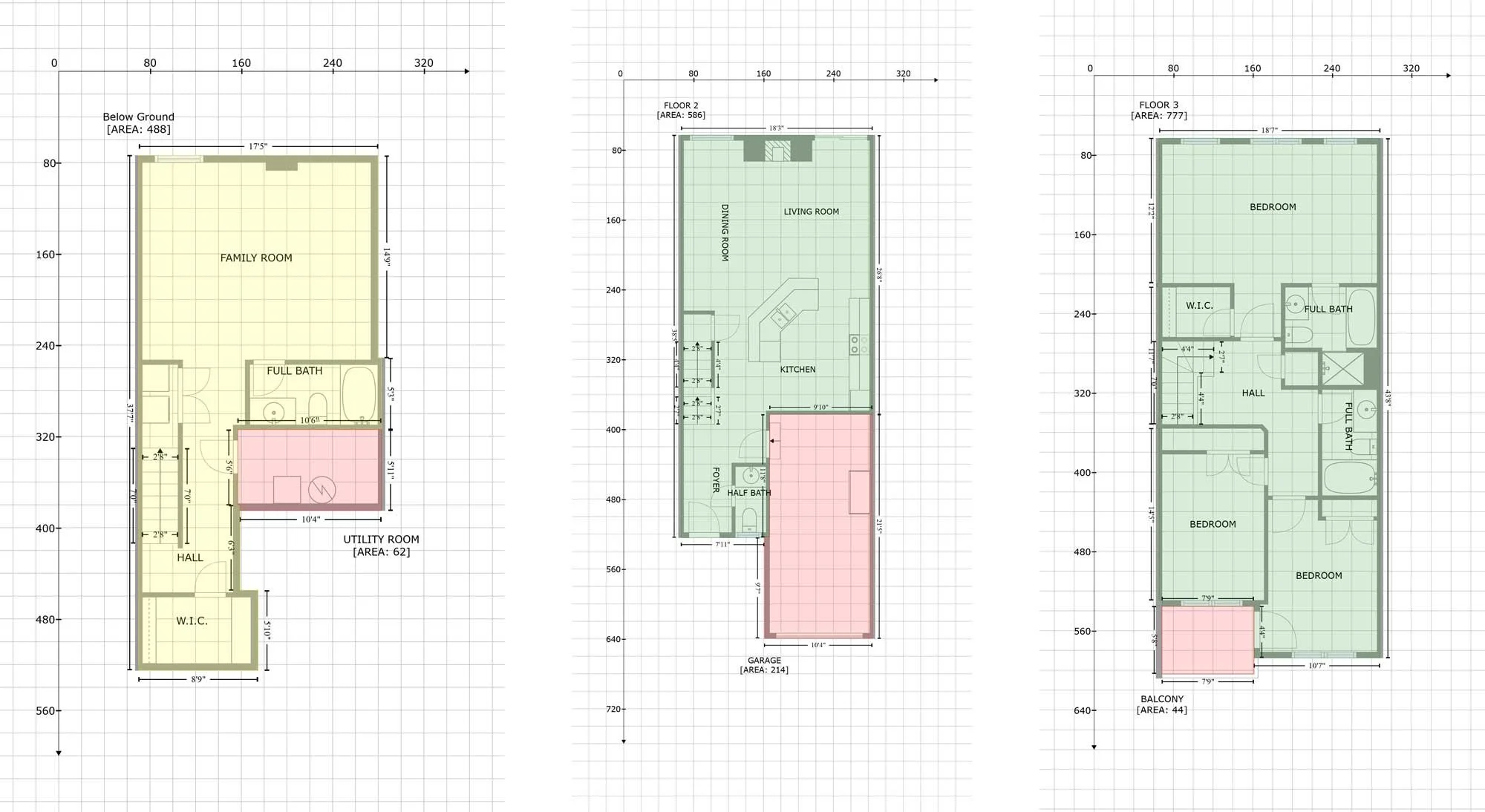
Fast Floor Plans
with virtual staging.
Get total square footage and room dimensions in both metres and feet. Delivered as PDF and JPG file types.
NEW: Virtually staged floor plans and videos now available.
NEW:
Virtually Staged
3D Floor Plans:
Sample video walkthrough of a virtually staged home.
Sample virtually staged floor plans:
With materials AND furniture.
With materials only.
FLOOR PLANS HELP SATISFY THE LEGAL REQUIREMENTS OF ONTARIO REAL ESTATE BOARDS
Basic Floor Plans:
• Basic floor plans are included with the virtually staged floor plans.
• Basic floor plans show the GLA (gross living areas).
Green - included in the GLA calculation.
Red - excluded from the GLA calculation.
Yellow - finished areas below grade.





